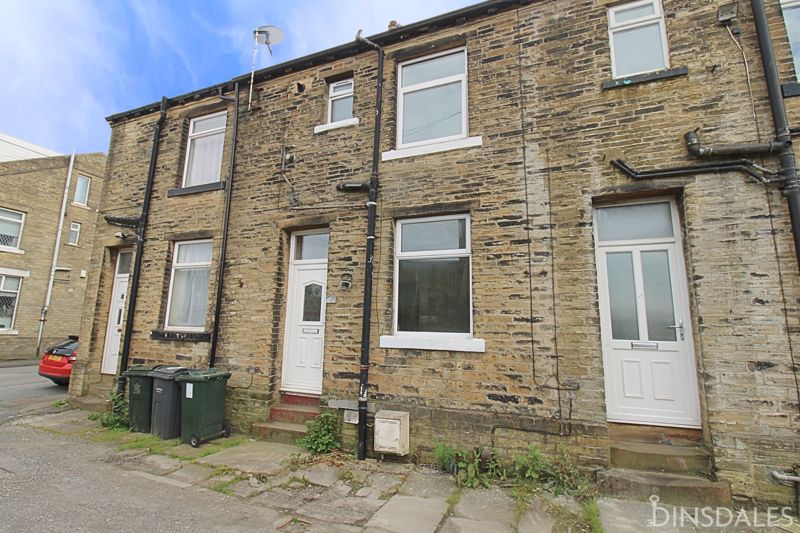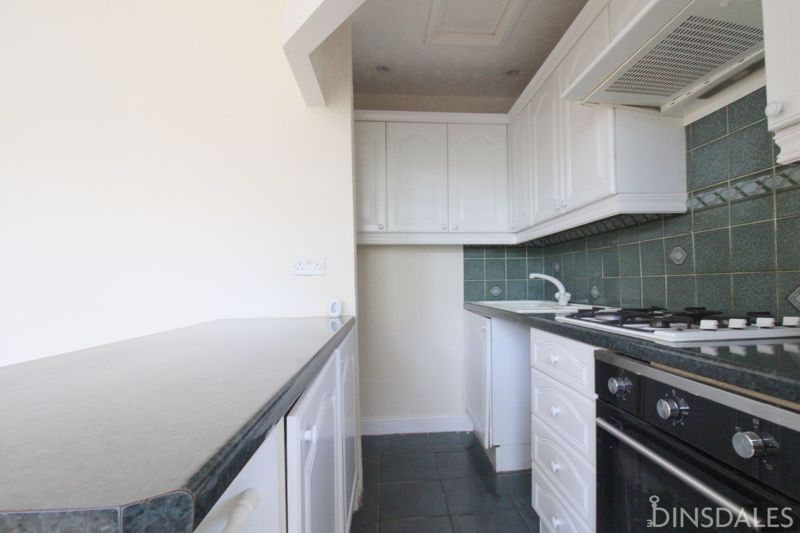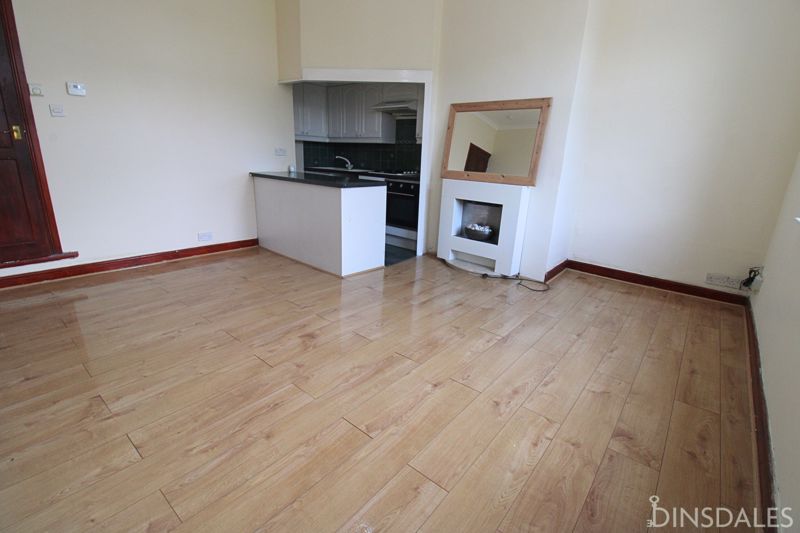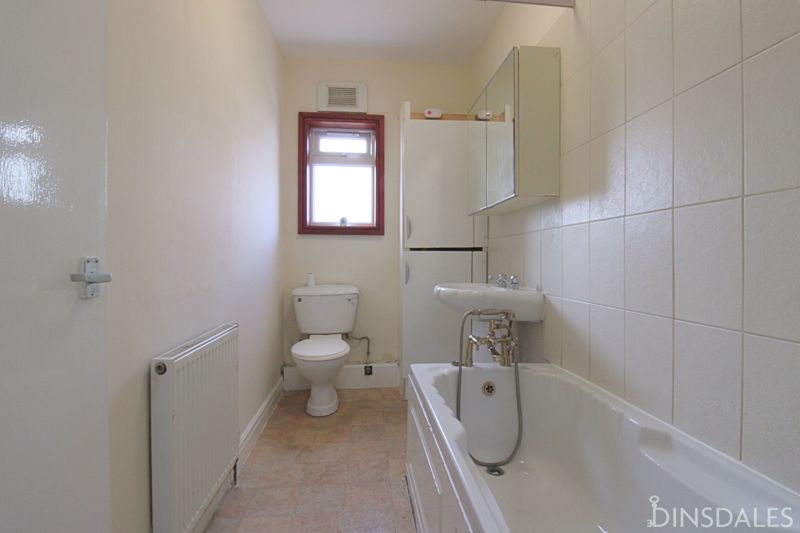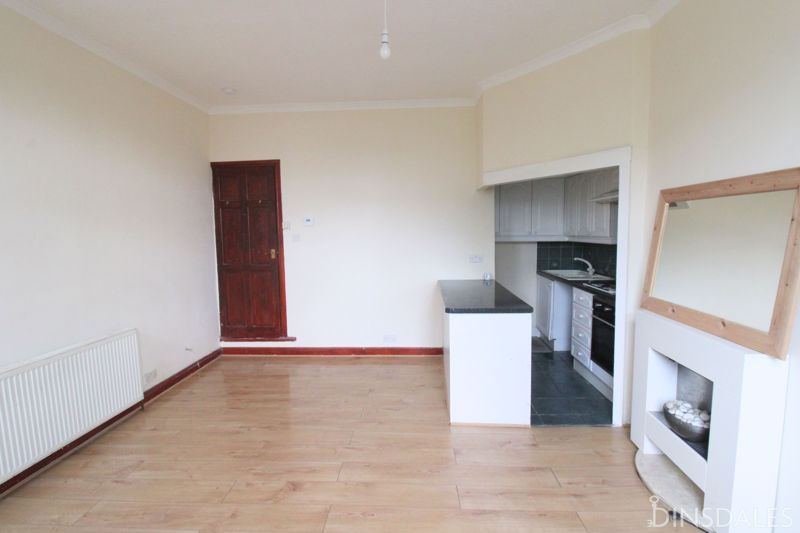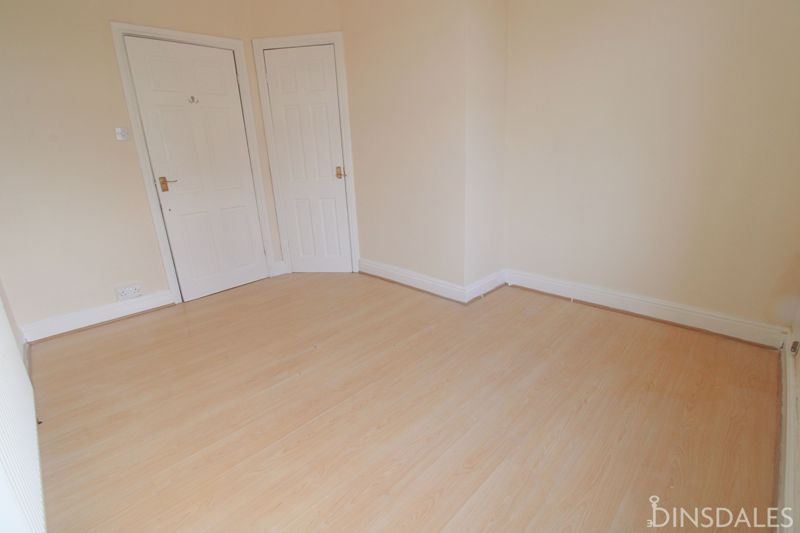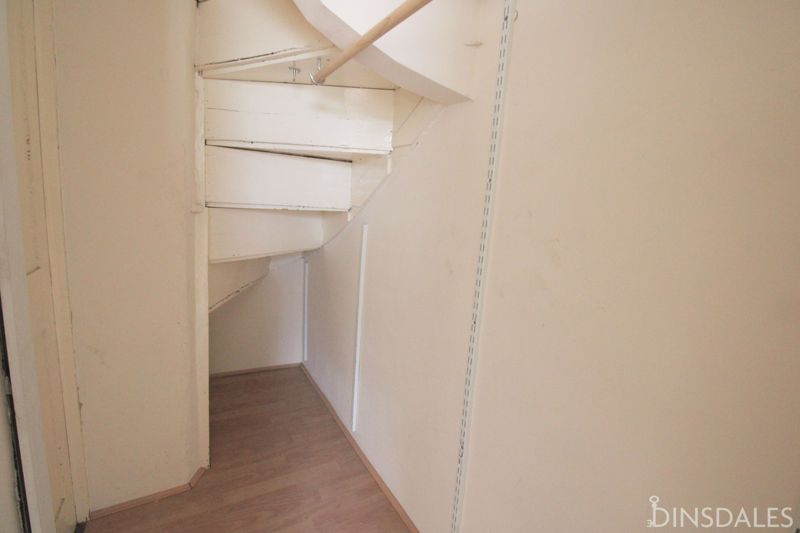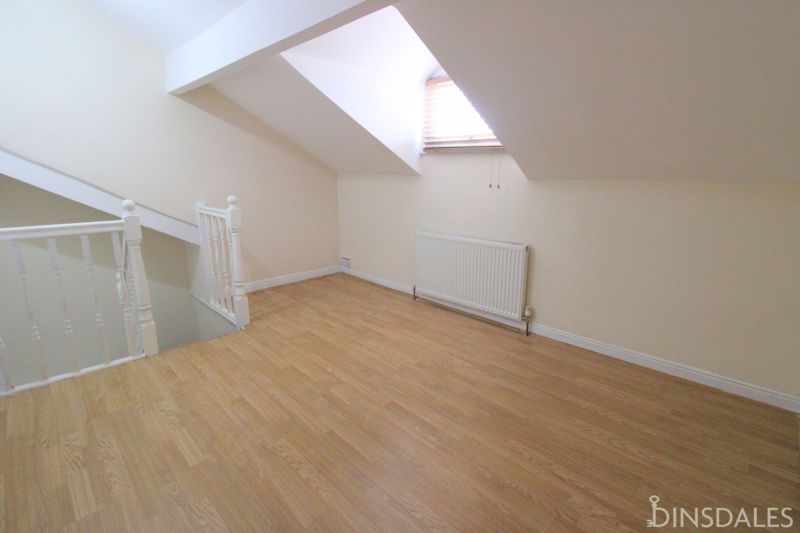Narrow your search...
Giles Street, Wibsey, Bradford
Asking Price £81,500
Please enter your starting address in the form input below.
Please refresh the page if trying an alternate address.
- Freehold
- Stone Built Back to Back Terrace
- Council Tax Band: A
- EPC: D
- Neutral Decor
- Open Plan Aspect
- On Road Parking
WOULD SUIT A FIRST TIME BUYER OR LANDLORD ALIKE. ENQUIRE ONLINE TODAY!
Directions
From our office head up Thornton Road and turn left on to Cemetery Road. Continue on to Beckside Road. Continue on to Cross Lane and turn right on to Little Horton Lane. Continue onto Brownroyd Hill Rd and at the roundabout, take the 1st exit onto St. Enoch's Rd. At the roundabout, take the 4th exit onto Beacon Rd.Turn right onto Mill St then right at the 3rd cross street onto Reevy St. Giles Street is on the left.
Description
TWO BEDROOM BACK TO BACK AT WIBSEY, BD6. WOULD SUIT A FIRST TIME BUYER AND LANDLORD ALIKE.
Information for Buyers
As a buyer you will need to take into consideration that Stamp Duty maybe payable by you on any property purchase. If unsure please call our office for further details.
Open Plan Lounge/ Kitchen
15' 2'' x 15' 0'' (4.629m x 4.562m)
Lounge area A double glazed window, Upvc entrance door, radiator, electric fire and surround, laminate look flooring, heating thermostat, coving, textured ceiling, a smoke detector and stairs to the first floor. Kitchen Area A range of white wall and base units, marble effect work tops, white sink and mixer tap, white four burner hob, part tiled walls and tiled floor. With an integrated fridge and freezer, chrome and black electric oven and white extractor fan. With ceiling spot lights and small ceiling hatch, plumbing for a washing machine and door to the cellar.
Cellar
15' 0'' x 5' 1'' (4.580m x 1.550m)
With stone shelves, steps and floor, power sockets, electric fuse board, meter and water stop tap.
Stairs & Landing
11' 4'' x 5' 0'' (3.457m x 1.524m)
At the bottom of the stairs is a smoke detector and coat hooks. A first floor landing with a radiator, smoke detector, a large walk-in store cupboard with coat hooks and shelves and a useful built in cupboard with shelving (which was once an airing cupboard). A door leading to a walk in dressing room also accessed from the first floor bedroom.
Bathroom
10' 1'' x 5' 0'' (3.076m x 1.523m)
A frosted double glazed window, radiator, a white toilet, hand basin and bath with over bath thermostatic shower and rail. A built in cupboard housing the ideal combination boiler and lino look flooring.
Bedroom One
12' 5'' x 9' 8'' (3.784m x 2.935m)
A double glazed window, radiator, laminate look flooring and access to the walk in wardrobe area.
Attic Bedroom Two
13' 2'' x 9' 11'' (4.022m x 3.018m)
A double glazed window, radiator, smoke detector, shapely ceiling, spindle staircase and laminate look flooring.
Outside
No outside space with street access and on road parking.
Utilities & Services
Gas, Electric, Water and Drainage. According to their websites Sky, Virgin Media and BT are available in this area. According to their websites there's good mobile coverage for EE, Vodaphone, Three and O2.
Local Authority
Bradford Council Tax Band A £1353.75 Approx for 2024/2025. Green/Grey bin collection fortnightly on a Friday.
Free Market Appraisal
If you are considering selling or letting your property we offer a no obligation market appraisal and would be pleased to discuss your individual requirements. For further information please call a member of our Dinsdales Team.
Mortgage Advice & Insurance
Dinsdales Estates Sales, Lettings and Property Management are keen to stress the importance of seeking independent mortgage advice. This can be arranged through a panel of experienced advisers. Dinsdales can introduce this service and could receive a referral fee from a recommended mortgage company.
Consumer Protection
We are providing these details in good faith, to the best of our ability, in obtaining as much information as is necessary for our buyers/tenants, to make a decision whether or not they wish to proceed in obtaining this property under the consumer protection regulations. Upon request we can provide you with an electronic copy of the Property Information Questionnaire (if available). We are covered by Client Money Protection through Propertymark and are members of The Property Ombudsman.
Bradford BD6 3BJ




