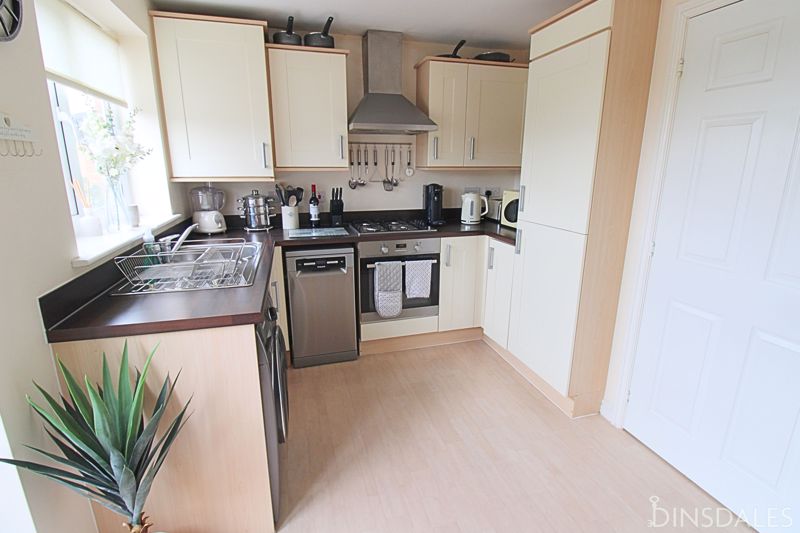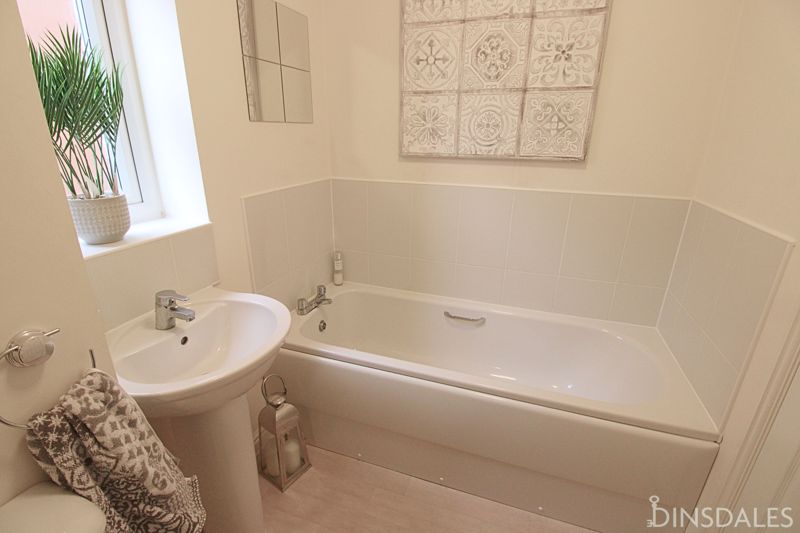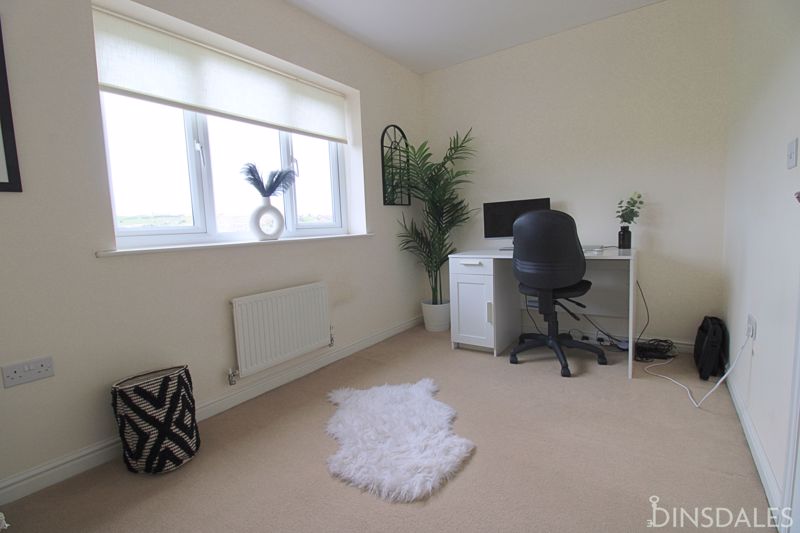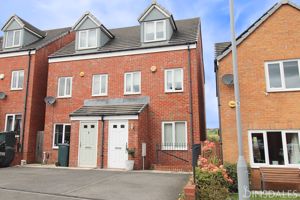Narrow your search...
Allerton View, Thornton, Bradford
Priced for You £189,983
Please enter your starting address in the form input below.
Please refresh the page if trying an alternate address.
- Freehold
- Council Tax Band: C
- EPC: C
- £132 paid annually in January to the site managing agents Gateway
- Stylish Semi Detached
- Three Bedrooms, Two Bathrooms and a Downstairs Toilet
- Double Glazing, Central Heating and House Alarm
- Enclosed Rear Garden with Rural Views
PRICED FOR YOU........... ENQUIRE ONLINE TODAY!
Directions
From our office head up Thornton Road. After approximately1.6 Miles turn right on to Old Road. At the junction go straight ahead and turn right on to Allerton View.
Description
LOOKING FOR YOUR FOREVER HOME? DINSDALES ESTATES PRESENTS THIS IMMACULATE, LOVED AND CARED FOR SEMI DETACHED ON A QUIET CUL DE SAC IN THORNTON.
Information for Potential Buyers
As a buyer you will need to take into consideration that Stamp Duty maybe payable by you on any property purchase. If unsure please call our office for further details.
Entrance Hall
5' 4'' x 3' 8'' (1.614m x 1.122m)
Accessed by a composite door, a radiator, electric fuse board, coat hooks and a house alarm.
Lounge
14' 9'' x 11' 10'' (4.490m x 3.608m)
A radiator, double glazed window, a heating thermostat, telephone line and internet point. An under stairs walk in store /cloak cupboard.
Kitchen Diner
12' 0'' x 9' 6'' (3.646m x 2.893m)
A double glazed window and patio doors, lino look flooring, radiator and a range of modern cream wall and base units. With a stainless steel sink with a mixer tap, plumbing for a washing machine and dish washer. A brushed steel four burner gas hob, electric oven and extractor fan. An integrated fridge/freezer, logic combination boiler, a carbon monoxide and smoke detector.
Downstairs Toilet
4' 6'' x 3' 8'' (1.384m x 1.117m)
A toilet, hand basin, extractor fan, and lino look flooring.
First Floor Landing
11' 3'' x 6' 0'' (3.436m x 1.821m)
An open spindle and handrail. A radiator, smoke detector and doors leading to the two first floor bedrooms and the main bathroom.
Main Bathroom
7' 6'' x 6' 4'' (2.274m x 1.921m)
A double glazed window, radiator, part tiled walls, a bath, hand basin, toilet, lino look flooring and an extractor fan.
Bedroom Two
12' 3'' x 11' 9'' (3.730m x 3.58m)
An L shaped front facing bedroom with two double glazed windows and a radiator.
Bedroom Three
11' 11'' x 7' 7'' (3.620m x 2.321m)
A good sized rear facing bedroom currently used as an office. A double window, radiator and Virgin internet connection.
Second Floor Landing
A smoke detector, pendant light and good sized walk in store/ cloak cupboard.
Second Floor Master Bedroom
18' 8'' x 8' 5'' (5.68m x 2.571m)
A good sized second floor bedroom with a shapely ceiling. A double glazed Dorma style window, radiator, fitted robes with mirror doors and a heating thermostat.
Master Bedroom En Suite Shower Room
11' 0'' x 5' 0'' (3.364m x 1.514m)
A good sized room with a Velux window. A radiator, a raised step for the stair hub height, lino look flooring, a glass square shower enclosure with a thermostatic bar shower. A white hand basin, toilet and an extractor fan.
Externally
Set on a quiet cul de sac position with far reaching rural views at the rear. The rear garden is fenced and private with a raised decked area, flagged patio and is low maintenance with gravel areas and a gated footpath to the front of the property. To the front is a single tarmac parking space with footpath and extra parking opportunity on road.
Utilities & Services
Gas, Electric, Water ( metered) and Drainage. According to their websites Sky, Virgin Media and BT are available in this area. According to their websites there's good mobile coverage for EE, Vodaphone, Three and O2.
Local Authority
Bradford Council Tax Band C £1805.00 Approx for 2024/2025. Green/Grey bin collection fortnightly on a Tuesday.
Free Market Appraisal
If you are considering selling or letting your property we offer a no obligation market appraisal and would be pleased to discuss your individual requirements. For further information please call a member of our Dinsdales Team.
Mortgage Advice & Insurance
Dinsdales Estates Sales, Lettings and Property Management are keen to stress the importance of seeking independent mortgage advice. This can be arranged through a panel of experienced advisers. Dinsdales can introduce this service and could receive a referral fee from a recommended mortgage company.
Consumer Protection
We are providing these details in good faith, to the best of our ability, in obtaining as much information as is necessary for our buyers/tenants, to make a decision whether or not they wish to proceed in obtaining this property under the consumer protection regulations. Upon request we can provide you with an electronic copy of the Property Information Questionnaire (if available). We are covered by Client Money Protection through Propertymark and are members of The Property Ombudsman.
Click to Enlarge
Bradford BD13 3AG



































