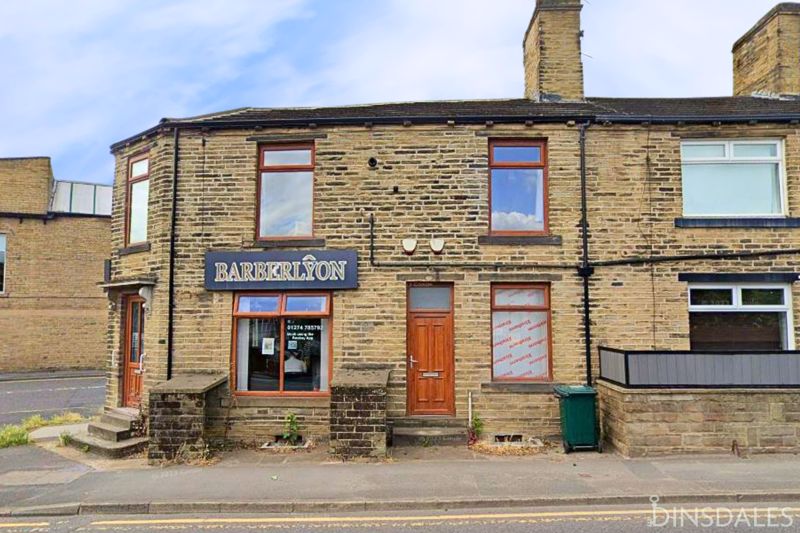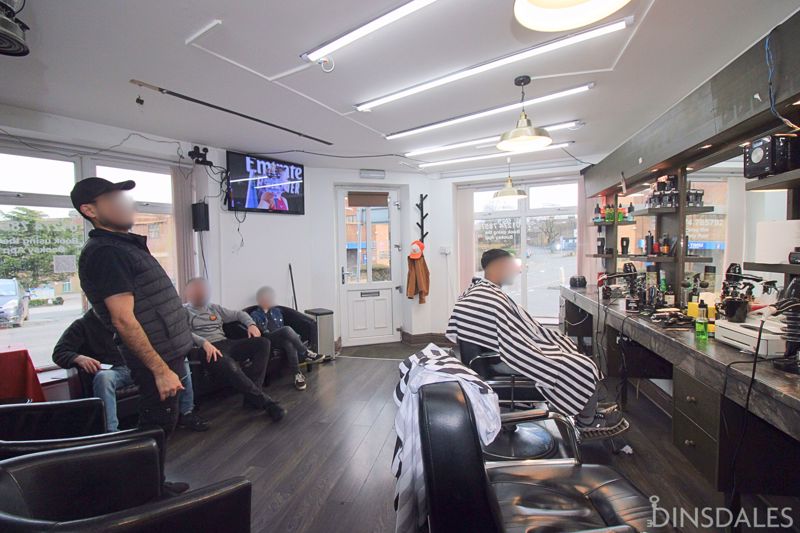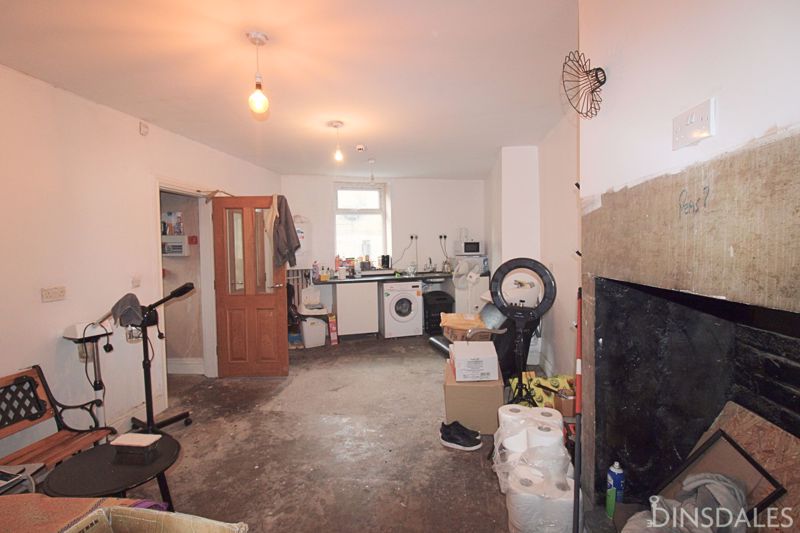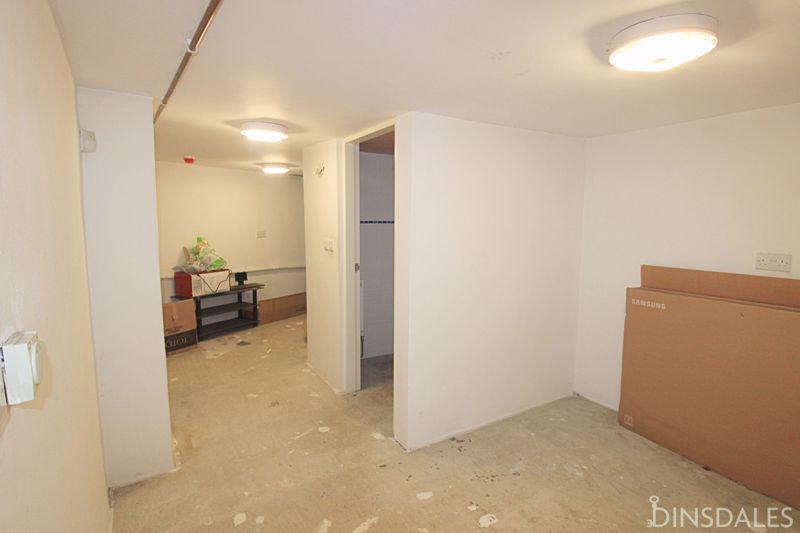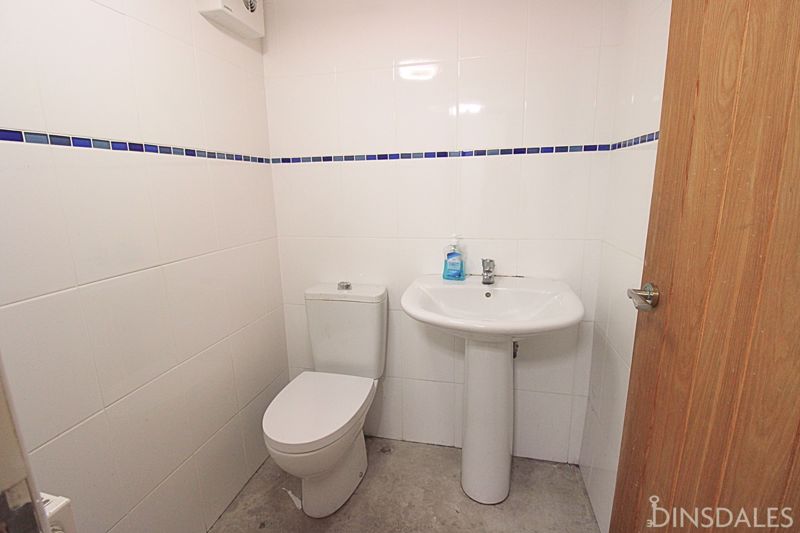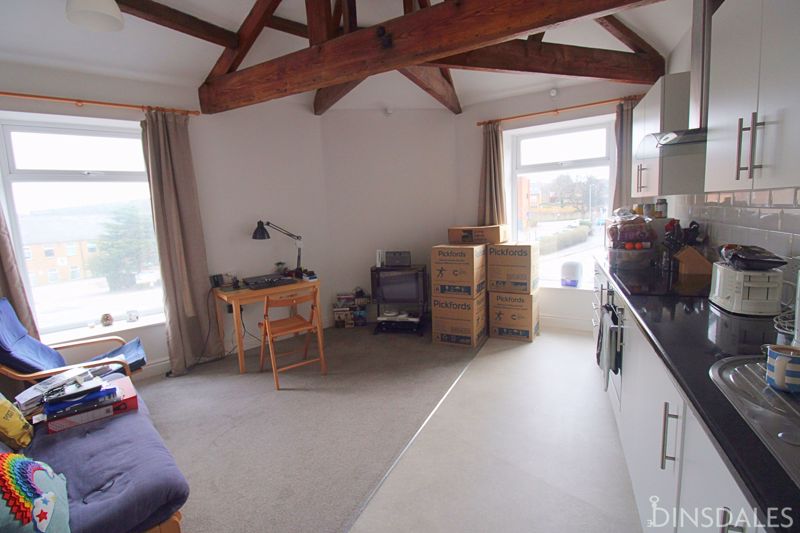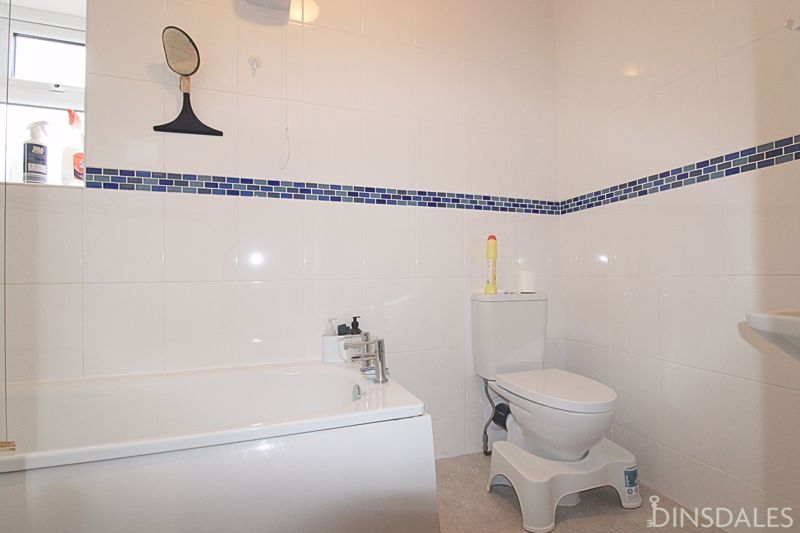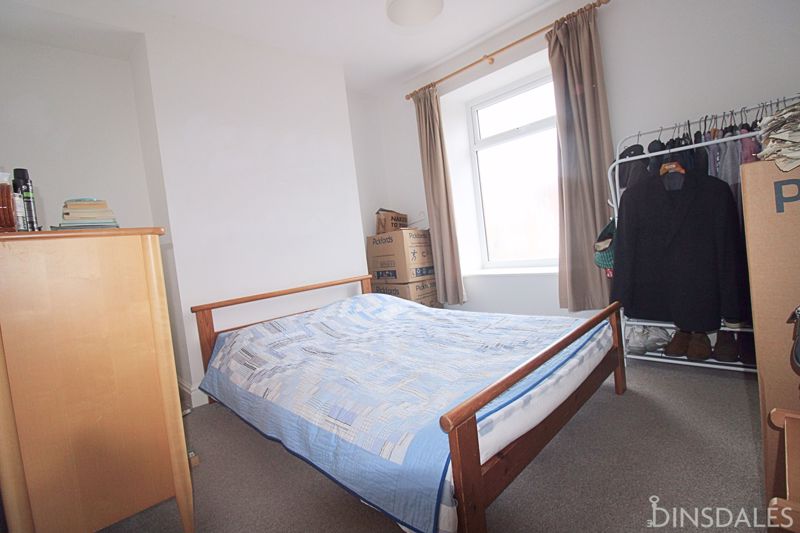Narrow your search...
Leeds Road, Idle, Bradford
Priced at £179,950
Please enter your starting address in the form input below.
Please refresh the page if trying an alternate address.
- FREEHOLD PRIME POSITION COMMERCIAL/RESIDENTIAL LET - Business/Tenancies Unaffected
- COMMERCIAL EPC: D RESIDENTIAL EPC: C
- COUNCIL TAX BAND: A
- Two Storey Stone Terraced Property
- Double Glazing
- Gas Central Heating Commercially Under Floor Heating Residentially
- On Road Parking
- Annual Rent Currently achieved on a rolling basis £15,000
- Selling due to Retirement
LOOKING FOR AN INVESTMENT OPPORTUNITY? - Currently Rented and rolling for £14,100 per annum. ENQUIRE ONLINE TODAY!
Directions
From our office head down Thornton Road and turn left on to Whetley Lane. Continue onto Carlisle Road and Marlborough Road and continue down Queens Road. Turn left onto Kings Road continuing onto Swain House Road. At the roundabout take the 3rd exit onto Bradford Road. Go through the roundabout. continuing onto Thorp Garth and Albion Road. Turn left to keep on Albion Road. The property is located at the bottom of Albion Road as it meets Leeds Road.
Description
INVESTMENT PROPERTY - BUSINESS/TENANCIES UNAFFECTED - Comprising of a corner terrace two storey stone built shop with ground floor sales with spacious basement and an independent first floor two bedroom apartment.
Information for Potential Buyers
As a buyer you will need to take into consideration that Stamp Duty maybe payable by you on any property purchase.
External
In a prominent position with on street parking, bus routes and close to a village location.
Shop area/Ground Floor
15' 6'' x 13' 11'' (4.72m x 4.24m)
With two upvc double glazed windows and a upvc door. The current tenants fixtures are in situ belonging to them. Hall - with stairs to the basement. Spacious Rear Room 23'3" x 11'8" (7.08m x 3.55m) With two upvc double glazed windows, combination boiler and feature fire place (units/sink installed by tenant). Vestibule - A side entrance upvc door.
Basement Area
19' 0'' x 9' 10'' (5.79m x 2.99m)
To the rear with a frosted double glazed window, radiator, gas meter and stop tap. Wash Room 4'7" x 4'7" (1.40m x 1.40m) With a low flush toilet, hand basin, extractor, radiator and tiled walls. Front Area 14'8" x 12'10" (4.47m x 3.91m) With frosted upvc exit doors, a frosted window, the electric meter/consumer unit and a radiator.
Apartment
15' 3'' x 12' 2'' (4.64m x 3.71m)
Through a upvc door with stairs to a first floor landing. Living Quarters With two double glazed windows, a fully fitted kitchen, with wall and base units, a stainless steel sink with mixer tap and works surfaces, an electric hob, oven, extractor fan, integral fridge/freezer and washer/dryer. With feature beams and a store cupboard housing the boiler. With part lino/carpet flooring. Bathroom 9'0" x 5'8" (2.74m x 1.73m) A double glazed frosted window, a bath with Mira Shower and screen, low flush toilet, hand basin, towel radiator, extractor fan, tiled walls and lino flooring. Bedroom One 11'8" x 8'0" (3.55m x 2.44m) With a upvc double glazed escape window with access to the loft via ladder with lighting. Bedroom Two 12'0" x 10'10" (3.65m x 3.30m) With a double glazed window. Externally With a low maintenance small yard.
Free Marketing Appraisal
If you are considering selling or letting your property we offer a no obligation market appraisal and would be pleased to discuss your individual requirements. For further information please call a member of our Dinsdales Team.
Mortgage Advice and Insurance
Dinsdales Estates Sales, Lettings and Property Management are keen to stress the importance of seeking independent mortgage advice. This can be arranged through a panel of experienced advisers. Dinsdales can introduce this service and could receive a referral fee from a recommended mortgage company.
Consumer Protection
We are providing these details in good faith, to the best of our ability, in obtaining as much information as is necessary for our buyers/tenants, to make a decision whether or not they wish to proceed in obtaining this property under the consumer protection regulations. Upon request we can provide you with an electronic copy of the Property Information Questionnaire (if available). We are covered by Client Money Protection through Propertymark and are members of The Property Ombudsman.
Click to Enlarge
Bradford BD10 9TD




